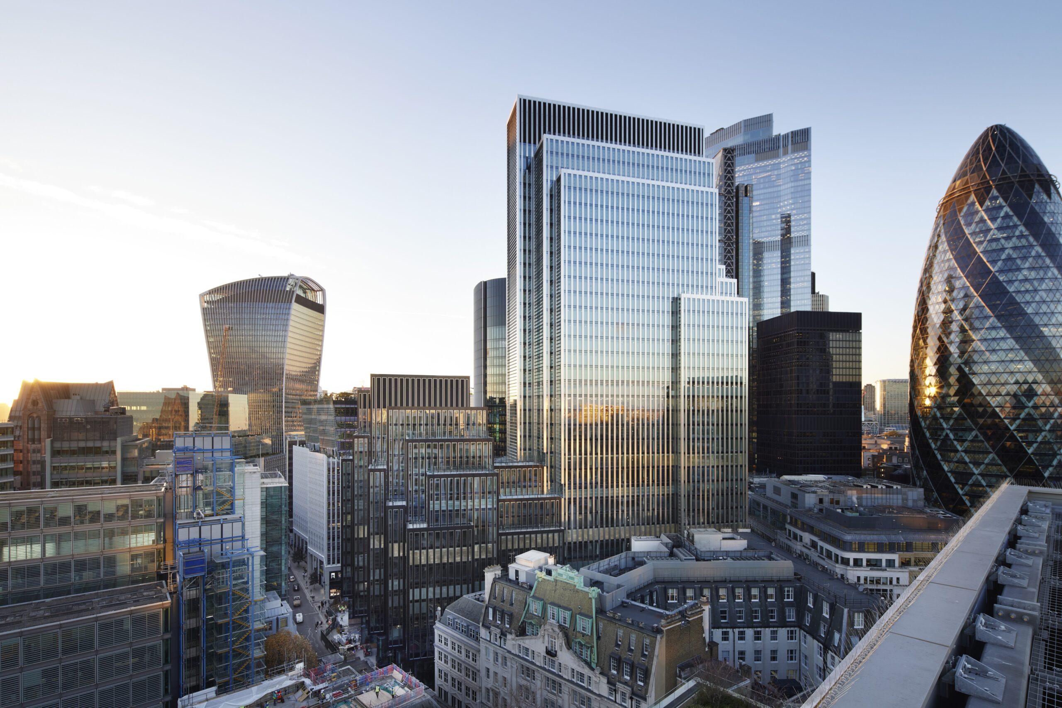

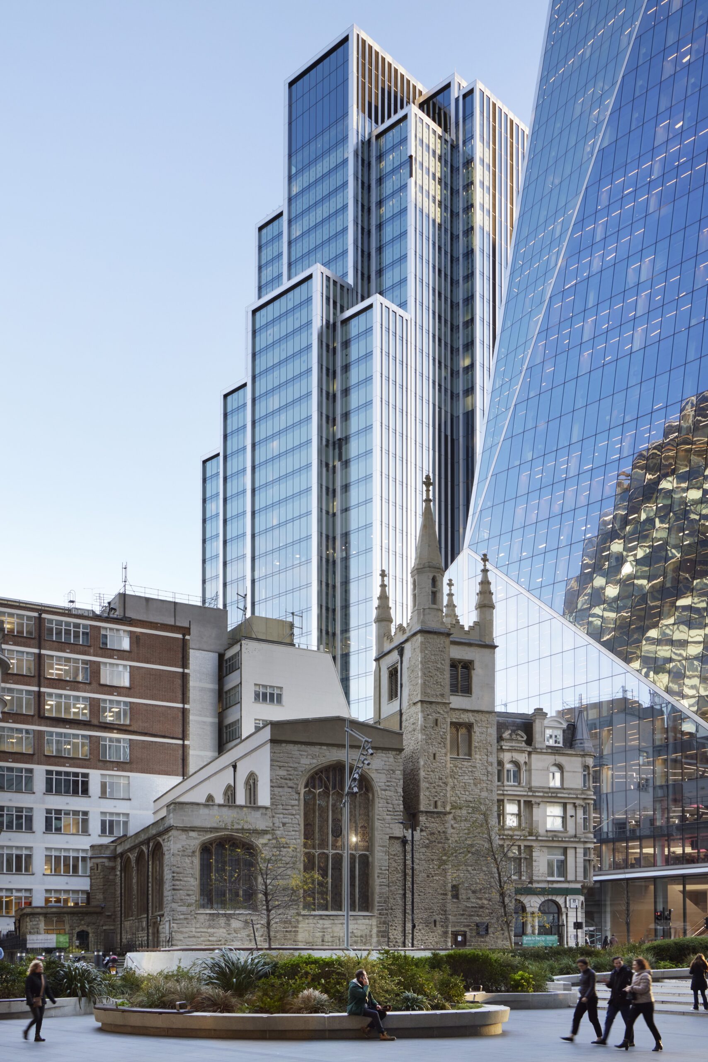
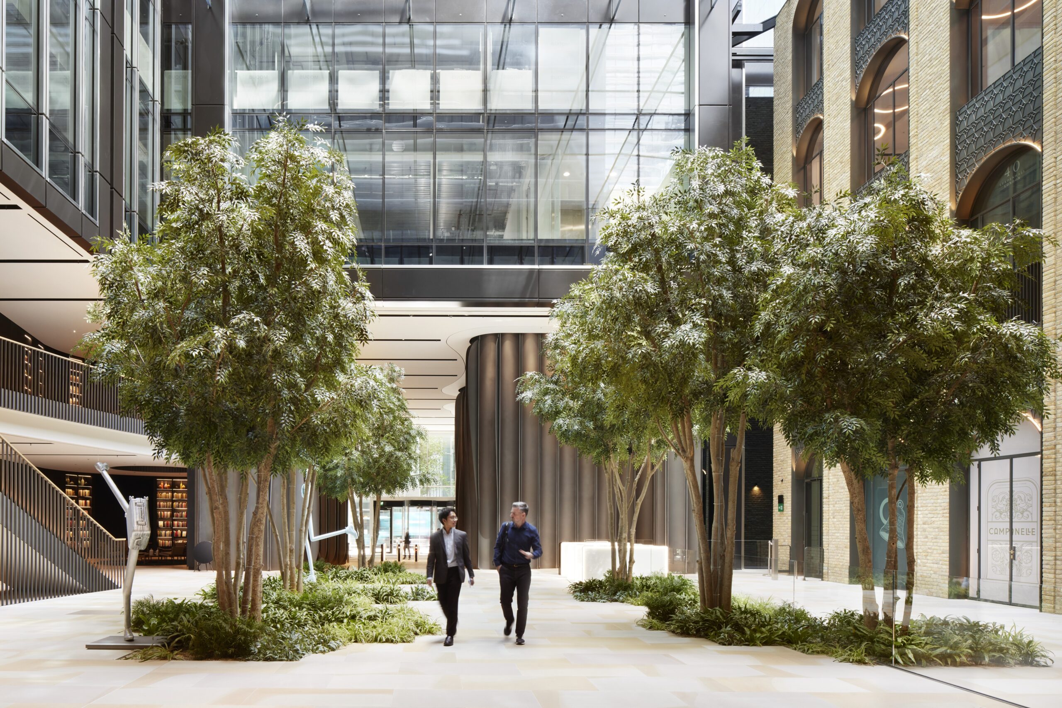
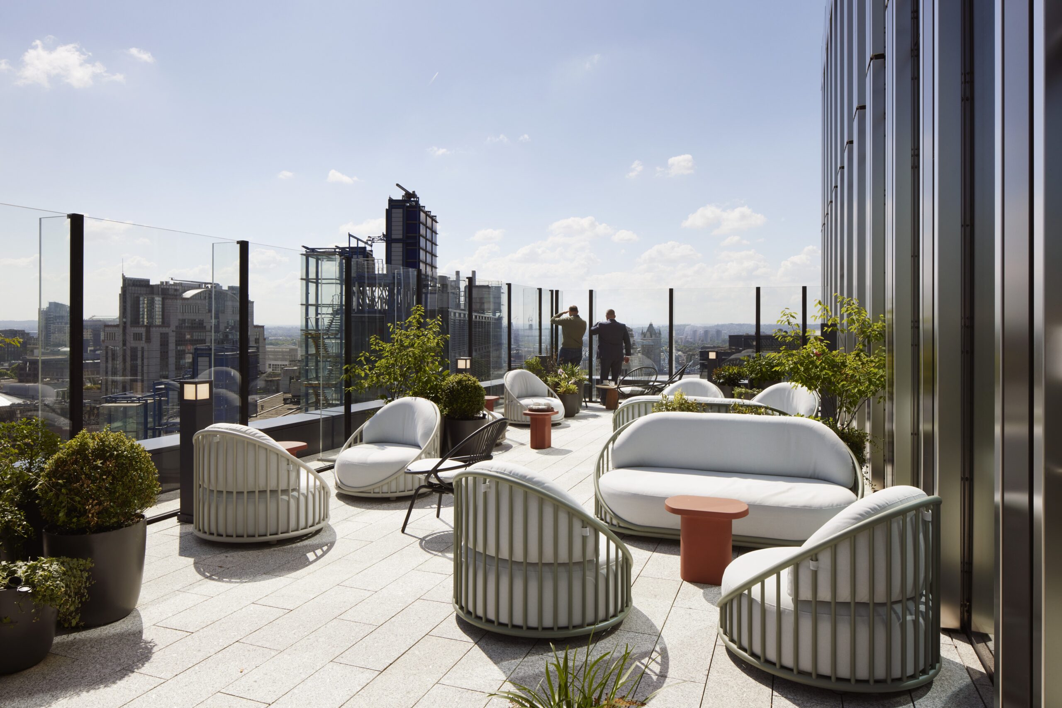
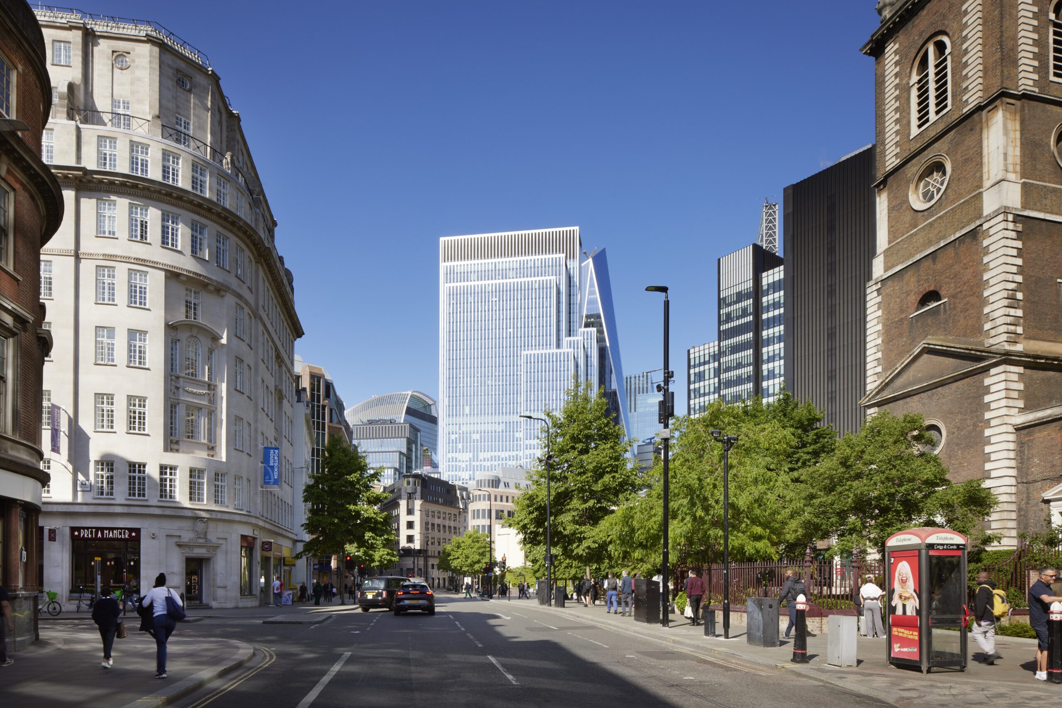
AGC Interpane: 40 Leadenhall Street, London
Major project in the City of London
40 Leadenhall Street is one of the largest building projects ever completed in the historic City of London: 85,000 square metres of floor space, some with 100-metre-long axes, for 10,000 building users. The elegant design by Make Architects, with two towers on a shared podium, is inspired by the North American skyscrapers of the early 20th century and is arranged in vertical ‘slices’ that slope down from 34 storeys at the end of Leadenhall Street to 7 storeys towards the Thames, with 17 outdoor terraces at different heights. For the glass façade realised by Focchi, a ‘unitised system’ with structural silicone-bonded double glazing, AGC Interpane Architectural Glass supplied more than 30,000 square metres of ‘Stopray Vision 60’ solar control insulating glass, constructed on both sides as laminated safety glass, with integrated thermal insulation and a ceramic edge print that visually conceals the seals and protects them at the same time.
The office becomes a living space – with restaurants, bars, a fitness centre, wellness suite and clubhouse, event rooms and a two-storey lobby with a green atrium. Make Architects created an elegant design with two towers rising from a shared podium inspired by classic New York skyscrapers and 17 outdoor terraces sloping down to the Thames. At ground level, the building recedes from the site boundaries and creates new public space with generous pedestrian zones. Due to stringent conservation requirements, it had to be embedded above and below ground in historically evolved structures. The restaurant on the ground floor, for example, is located in the Grade II listed Billiter Building from the 19th century, which was partially integrated into 40 Leadenhall.
High-precision unitised façade from Focchi
The outer shell is a so-called ‘unitised façade’ realised by façade builder Focchi. It consists of large-format elements, so-called units, which were completely pre-assembled in the factory, with stainless steel frame profiles, structurally silicone-bonded double insulating glazing, seals and fittings. The finished modules were then delivered to the construction site and connected to the building there, element by element, like Lego bricks. The advantage of this construction method is that the modules can be assembled independently of the interior fittings, which speeds up construction progress. Workshop production under controlled conditions also achieves high quality and better sealing, so that the modules could be precisely integrated into the large and complex building regardless of the weather. AGC Interpane Architectural Glass supplied more than 30,000 square metres of customised, double silver-coated ‘Stopray Vision 60’ solar control insulating glass, which protects the building from overheating in summer and at the same time transmits plenty of daylight.
The double glazing is constructed as laminated safety glass on both sides: The outer unit (VSG 66.4) consists of two partially toughened 6 millimetre thick panes with four PVB interlayers (1.52 mm), with edge printing in position 2 (RAL 7021), Stopray Vision 60 in position 4 and with finely polished edges. AGC Interpane Stainless Steel Spacer in black and black silicone (DS 3363) were installed in the 16 millimetre wide gap. The inside (VSG 55.4) was constructed from two non-prestressed 5-millimetre-thick panes with four PVB interlayers (1.52 mm), also with polished edges. Thanks to the highly selective Stopray Vision 60 coating, the glazing achieves a high daylight transmission of 58 per cent despite its laminated safety glass structure on both sides, high solar control with a g-value of 32 per cent and, filled with argon, excellent thermal insulation of Ug = 1.0 W/(m2K).
NABERS 5-Star, BREEAM Excellent and EPC A-Rating
40 Leadenhall Street was designed for high sustainability and contemporary working, with office floors largely without structural restrictions, allowing tenants to design their spaces according to their individual requirements. This was made possible by a supporting structure with very long, column-free spans. Water heat pumps and the recovery of waste heat from the cooling system generate the majority of the required heating and hot water. An intelligent building management system constantly measures numerous air values to determine the occupancy rate and air conditioning requirements, while sensors also monitor the outside air and pollen count. The building is therefore not only environmentally friendly in its design, but also in its use: it is one of the first buildings in the UK to receive NABERS 5-Star certification, a standard for energy efficiency that assesses the actual energy requirements in use in addition to the technology used. The building exceeds the UK government’s net zero performance targets and produces around 40 per cent less carbon emissions than building regulations allow. It has also been awarded the BREEAM Excellent building environmental certificate and the EPC A rating (Energy Performance Certificate). WELL Platinum for health and user comfort, WiredScore Platinum as a smart infrastructure and SmartScore (SMART) with a focus on digital-intelligent building control are also aimed for. In addition to the solar shading glass façade, the laterally offset building cores provide shade for the west façade and minimise cooling requirements. In addition, vertical stainless steel louvres were arranged in such a way that they limit solar energy gains while still allowing plenty of natural daylight.
All basic glazing in the Stopray family has been awarded the ‘Cradle to Cradle’ sustainability certificate in bronze and, as part of AGC Glass Europe’s new CO2-reduced production, is also available as ‘low carbon’ variants – with the corresponding EPD.
.
Construction board
Development
M&G und Nuveen
General contractor
Mace, London
Architecture
Make Architects, London
Façade planning
Arup, London
Glass Façade
Focchi
Structural Engineer
WSP
Glass finishing/insulating glass construction
AGC Interpane Architectural Glass
Glass products
Stopray Vision 60, AGC Interpane Architectural Glass
Building address
40 Leadenhall Street, City of London, EC3A 2BJ, Vereinigtes Königreich
AGC Interpane: 40 Leadenhall Street, London
Public relations
DownloadsDownload all
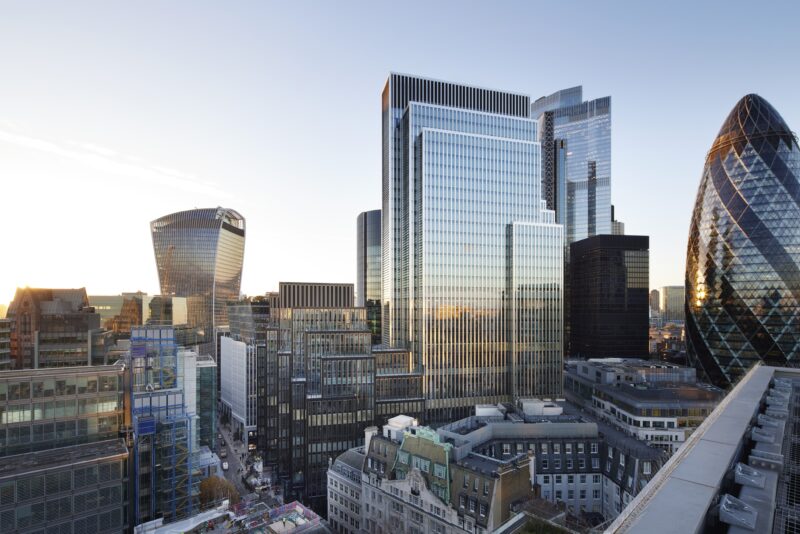 [25-09_40Leadenhall]
[25-09_40Leadenhall]
The elegant and large-scale ‘40 Leadenhall Street’ project is inspired by the North American skyscrapers of the early 20th century. AGC Interpane supplied more than 30,000 square metres of ‘Stopray Vision 60’ solar control insulating glass for the glass façade realised by Focchi.
Photo: ©Jack HobhouseJPEG | 2.84 MB | 4096px x 2732px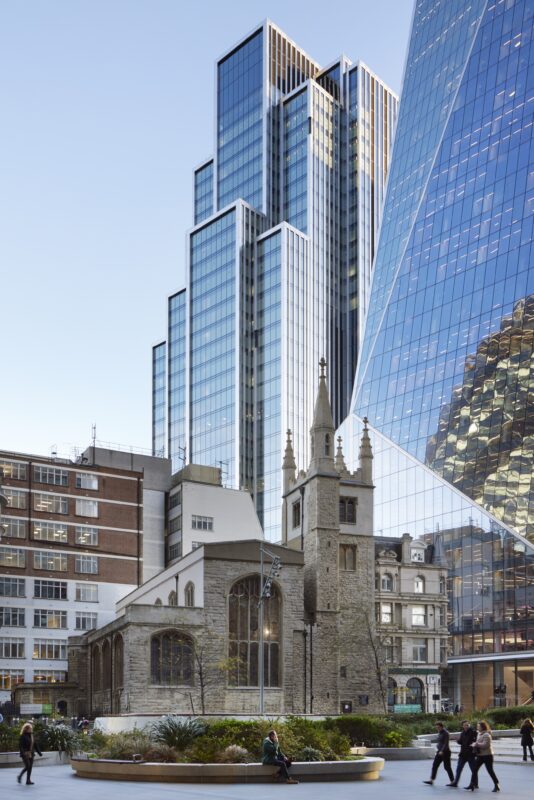 [25-09_City_of_London]
[25-09_City_of_London]
The City of London continues to impress with its careful integration of new architecture into its historic surroundings. In the background: 40 Leadenhall Street.
Photo: ©Jack HobhouseJPEG | 2.95 MB | 2732px x 4096px [25-09_Lobby]
[25-09_Lobby]
The office as a highly attractive living space, with restaurants, bars, fitness centre, wellness suite and clubhouse, event rooms and a two-storey lobby with a green atrium.
Photo: ©Jack HobhouseJPEG | 4.10 MB | 4096px x 2732px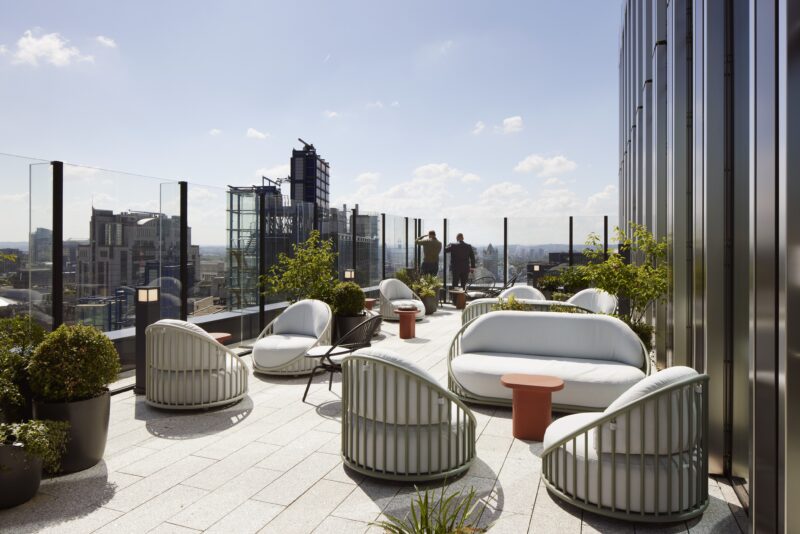 [25-09_Roof-Terrace]
[25-09_Roof-Terrace]
Numerous green roof terraces invite you to linger.
Photo: ©Jack HobhouseJPEG | 2.53 MB | 4096px x 2732px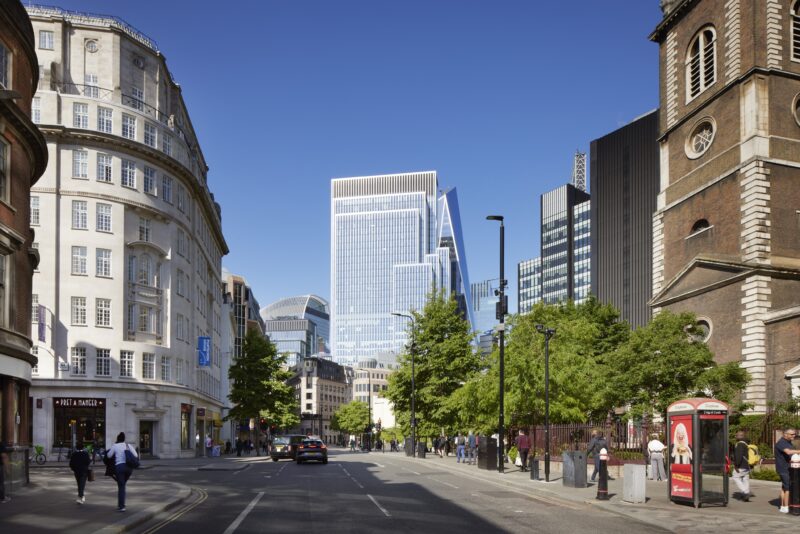 [25-09_Cityscape]
[25-09_Cityscape]
Integrated into the cityscape: 40 Leadenhall Street.
Photo: ©Jack HobhouseJPEG | 3.19 MB | 4096px x 2732px
Copyright notice
Reprint free of charge
Specimen copy requested
AGC Interpane holds all rights to the images in this press section/image database. AGC Interpane permits the use of these images without compensation only when used for their reproduction and dissemination for editorial and press purposes. The images may only be used when shown together with the proper placement/printing of the copyright note “Photo: AGC Interpane”. If an image features a copyright note other than this one, that respective note must be used instead. Any other use of the images, especially their sale and use for advertising purposes, is strictly prohibited. Voucher copy requested.