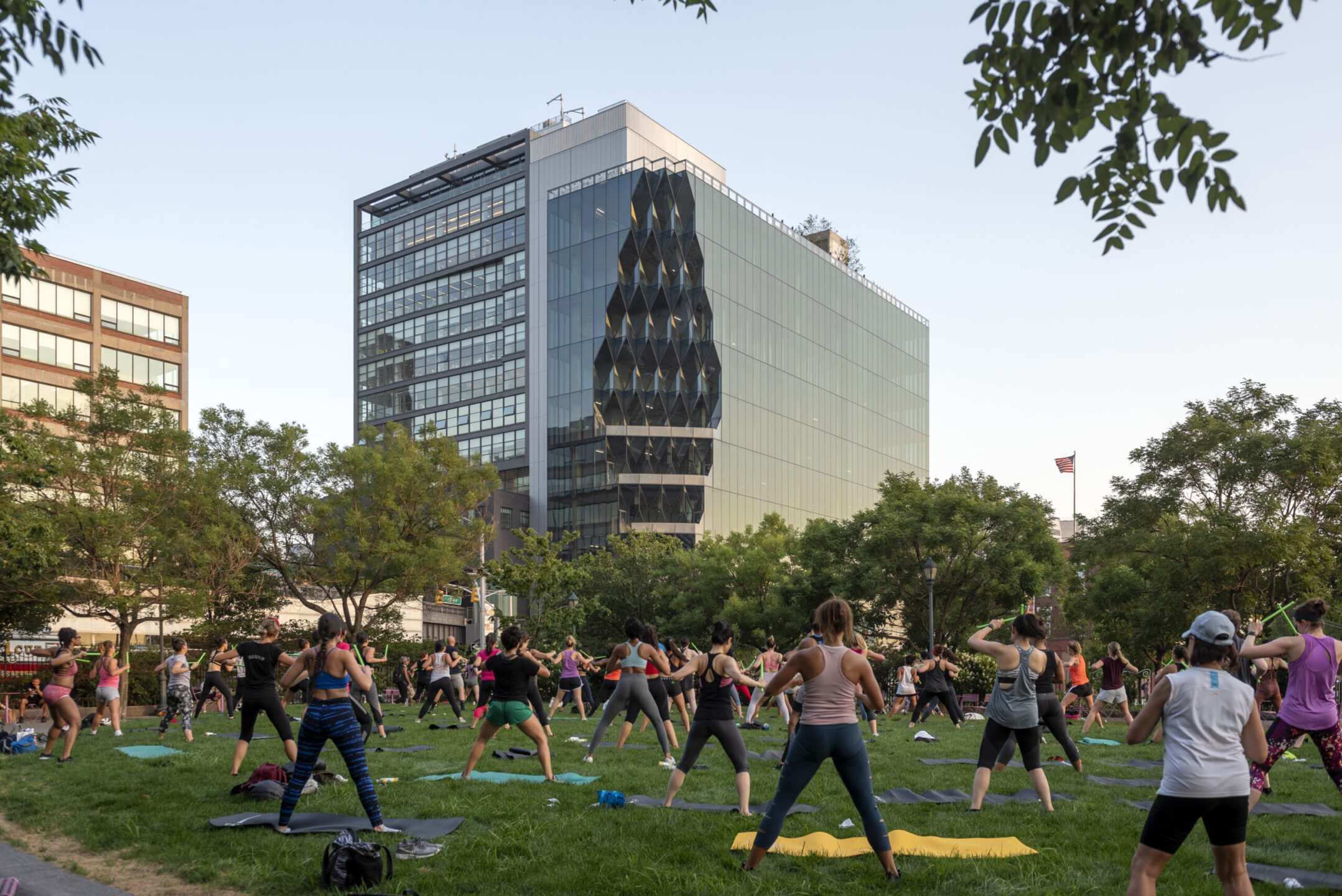
In harmony with the sun
Ongoing urbanization requires architects and planners to constantly come up with new ideas on how to get enough daylight into the streets. Megacities in particular are becoming narrower, with adjacent skyscrapers casting enormous shadows. The architects from Studio Gang took a new approach with “Solar Carve” in New York.
They designed the twelve-storey office building with 13,500 square meters of floor space based on a concept they call “solar carving”: The course of the sun within a day was precisely analyzed. They then identified certain parts of the building, “carved” them out and closed the gaps with angled, polygon-shaped glass surfaces. In addition to more sunlight at street level, this results in many other advantages: In conjunction with the low-reflective ipasol neutral 38/23 and ipasol neutral 70/37 solar control glass from AGC Interpane, the geometry reduces heat gain and avoids dazzling drivers on the adjacent West Side Highway. This also reduces the risk of collision for migratory birds.
Anyone walking along New York’s High Line in the afternoon on a spring day should feel the pleasant warmth of the sun in places. But sunshine is not guaranteed here, as the street cuts through the Meatpacking District, a densely built-up part of the city, so neighborly shade is guaranteed. In the case of the Solar Carve Tower, the architects from Studio Gang ensure that the sun’s rays penetrate to the lower levels by means of a special façade construction. The office building on 10th Avenue avoids large shadows on the High Line by “receding” its faceted, glass curtain wall and allowing the sun’s rays to penetrate the park and the adjacent streets. The architects chose Cradle to Cradle ecologically certified ipasol neutral 38/23 and ipasol neutral 70/37 from AGC Interpane for the glazing. The former has a low g-value of just 23 percent and provides excellent protection against the rooms heating up. In other areas, the highly selective ipasol neutral 70/37 was chosen to let in the maximum amount of daylight. Before coating, the panes were pre-stressed for safety reasons – you can even walk on them. The surfaces of this crystal-like structure were geometrically optimized and designed as a curtain wall. Some of the diamond-shaped panels tilt downwards, but are framed by triangular surfaces that connect them to the vertical supporting structure. In the interior, these facets form a creative frame for the perfect view of the Hudson River and create interesting geometries in the offices and other common areas. Studio Gang achieved LEED Gold certification for the building, to which the Cradle to Cradle certified glazing also contributed positively.
Construction board
Gebäudename
Solar Carve
Objektadresse
40 Tenth Avenue, New York
Architekt
Studio Gang, Chicago
Statik
ARUP
Fassadenbauer
Focchi S.p.A.
Glasprodukte
ipasol neutral 38/23 und ipasol neutral 70/37
Glasveredlung und Isolierglasbau
AGC Interpane
In harmony with the sun
Public relations
DownloadsDownload all
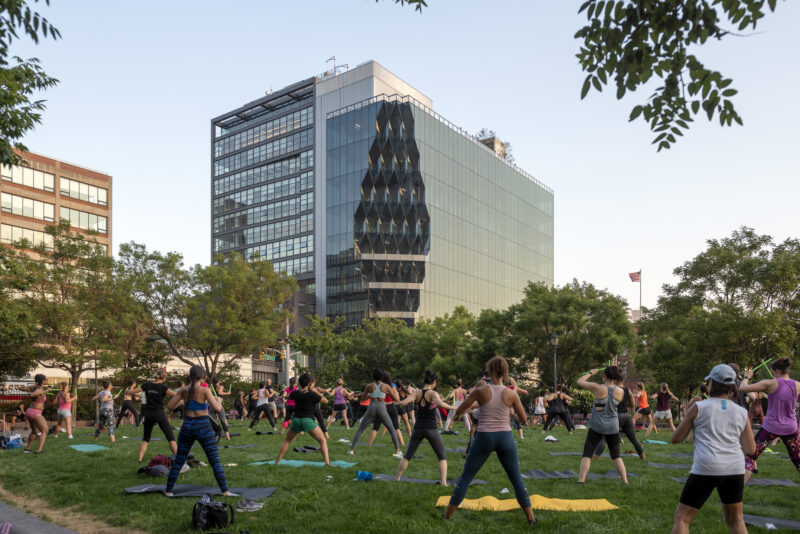 The façade of the Solar Carve is designed to take into account the path of the sun in order to let more light into the streets.
The façade of the Solar Carve is designed to take into account the path of the sun in order to let more light into the streets.
Photo: Timothy Schenck / FocchiJPEG | 4.75 MB | 5265px x 3515px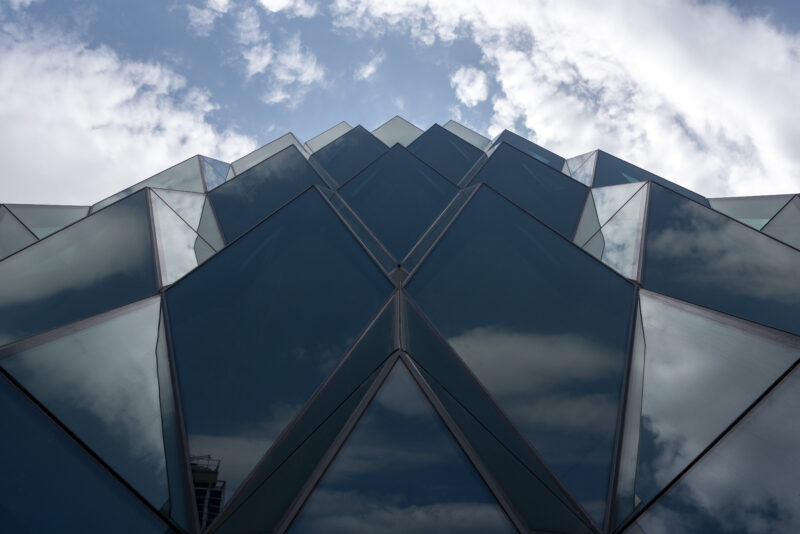 The glass façades of the Solar Carve consist of ipasol neutral 38/23 and ipasol neutral 70/37 from AGC Interpane.
The glass façades of the Solar Carve consist of ipasol neutral 38/23 and ipasol neutral 70/37 from AGC Interpane.
Photo: Timothy Schenck / FocchiJPEG | 3.30 MB | 6016px x 4016px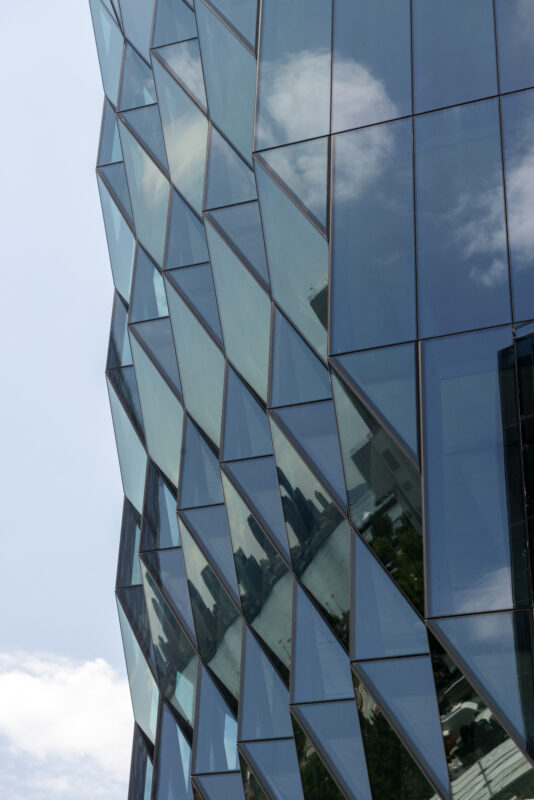 As if the course of the sun had cut out parts of the original façade.
As if the course of the sun had cut out parts of the original façade.
Photo: Timothy Schenck / FocchiJPEG | 4.14 MB | 4016px x 6016px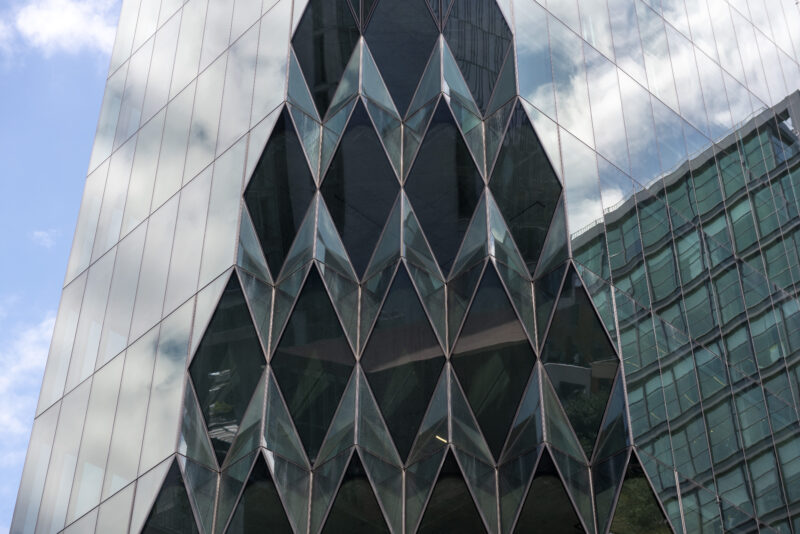 Polygon-like, organic, fragmented - masterful façade construction by Focchi, designed by Studio Gang Architekten.
Polygon-like, organic, fragmented - masterful façade construction by Focchi, designed by Studio Gang Architekten.
Photo: Timothy Schenck / FocchiJPEG | 5.07 MB | 6016px x 4016px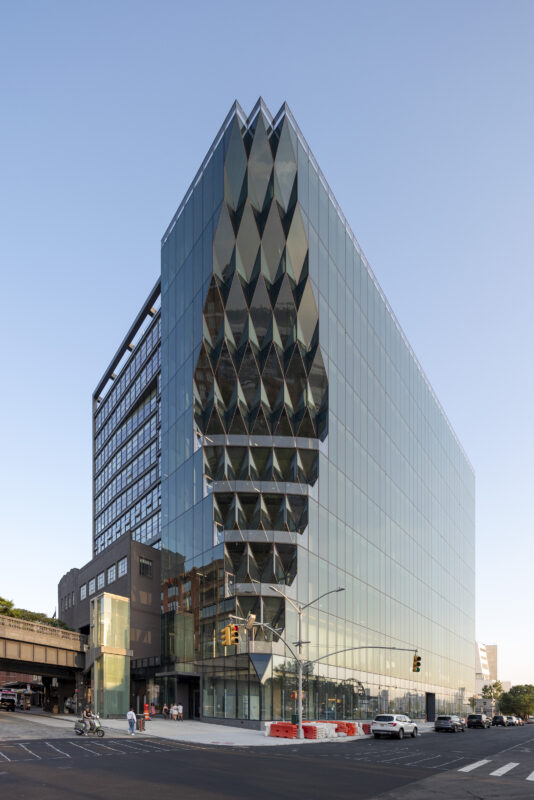 Solar Carve, NYC. Architecture in harmony with the course of the sun.
Solar Carve, NYC. Architecture in harmony with the course of the sun.
Photo: Timothy Schenck / FocchiJPEG | 2.73 MB | 3228px x 4836px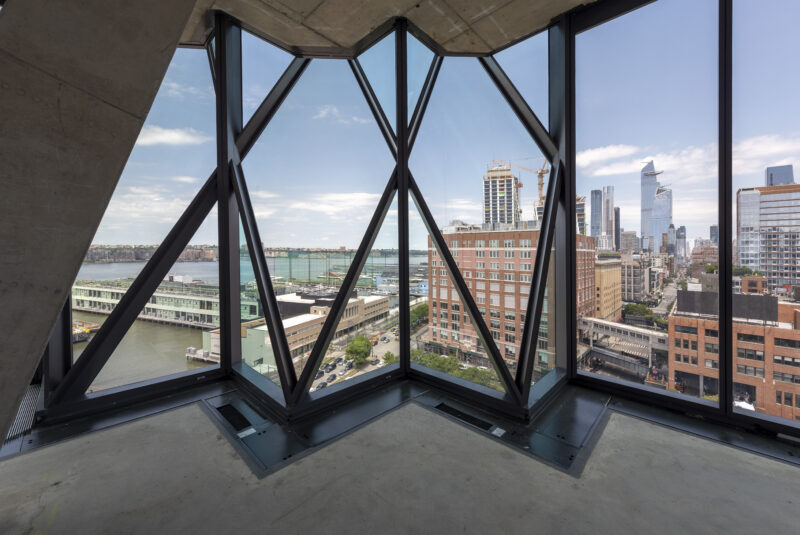 View from an office space.
View from an office space.
Photo: Timothy Schenck / FocchiJPEG | 4.78 MB | 5893px x 3942px
Copyright notice
Reprint free of charge
Specimen copy requested
AGC Interpane holds all rights to the images in this press section/image database. AGC Interpane permits the use of these images without compensation only when used for their reproduction and dissemination for editorial and press purposes. The images may only be used when shown together with the proper placement/printing of the copyright note “Photo: AGC Interpane”. If an image features a copyright note other than this one, that respective note must be used instead. Any other use of the images, especially their sale and use for advertising purposes, is strictly prohibited. Voucher copy requested.